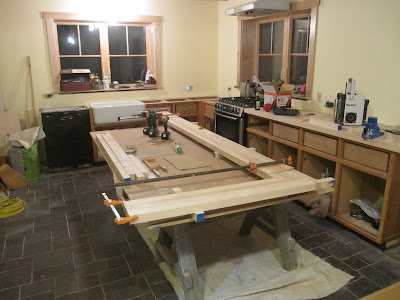The completed project. We're liking the effect of the lowered hood
Long on our list of things to do to complete the house is hooking up our kitchen vent hood. I've dragged my feet on doing this for a couple of reasons: First, I always picture the vent duct as a big hole in our house where all sorts of energy loss will occur. Secondly, not having the hood hooked up has not seemed to cause much trouble in terms of either air quality or residual cooking build-up.
The opening through the wall
I mentioned this during a presentation I recently made to the Super Insulation class at Yestermorrow Design/Build School. It was suggested by John, one of the instructors, that I really should complete this project because it has notable effects on home air quality. Just because I'm not aware of it doesn't mean its not there.
This shows the hood before I lowered it. The duct connections are partially in place
The hood with the ducting complete and the hood lowered
Feeling nudged in a way I needed to be, I spent the next day completing the hook up. This was straightforward since I'd installed the main parts during the construction of the house. The remaining work was completing the duct connection from the wall to the hood itself. Taking this on became an opportunity to lower the hood about ten inches to better capture the cooking smoke, steam, and particulate. When we first were putting the kitchen together I was concerned that the hood would look awkward suspended down in front of the window, so I hung it at the level of the top casing and it has sat there since, acting primarily as a light source for cooking.
The duct vent on the outside of the house. Its neatly tucked away, so you really need to look for it to see it.
Time will tell if its going to create residue on the outside of the house
To our satisfaction, lowering the hood has had the nice effect of making things cozier in the cooking area. It creates a lowered ceiling and doesn't detract from the overall feel or the view out the window.
The hood is still a little higher than it should be, so I will work on it some more sometime soon, but for the moment I am glad to have the whole thing operating. We've been using it whenever we cook and I find myself suddenly sensitive to the potential harm of particulates in the air.
Incidentally, the hood came equipped with incandescent bulbs and this has always bugged me. I've wondered if I could replace the bulbs with fluorescents but never got around to checking. To my satisfaction I found it was super easy. I was a little uncertain because the bulbs have candelabra screw bases and I'd never had reason to see if they make fluorescents with them. They do, so it's no big deal. The switch is made.
The hood light with new fluorescent on the left and the stock lamp on the right





















































