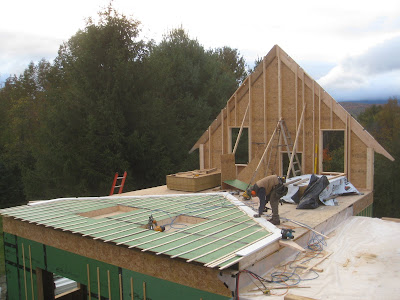

For the last six years we've lived in a yurt. It's been an excellent home, and we've learned a lot about the land we are on, what we like in a "house", and what we'd like to have that we currently do not.
The yurt started out as an experiment. We'd been living in Boston and were both eager to move to the country. Having both just read the Nearing's "The Good Life" we were inspired to shape lives that included growing food and living more closely to the rhythms of the seasons. My parents were game to let us put up a yurt on a piece of their land and so we went ahead and built a the yurt. (See the process
here.) Instead of buying a kit, we researched, designed and built it as a team with the help of lots of friends. It was a great learning experience and we got a feel for our individual strengths and weaknesses, which we will be employing again going into the house building process.
Folks often credit us with living "sustainably", but that's never really been the goal per se. It's more that we've just done whats felt interesting. The fact is we live in one of the most poorly insulated homes I'm aware of -- not really sustainable. We aim to make amends in that area with the new house.
The yurt is roughly 480 sq. ft. Its been a pretty cool experience to figure out how to live in this little space. With very few exceptions, its been easy, comfortable and fun. We like to joke that we have the biggest living room of anyone we know. And the biggest bedroom. And the biggest kitchen, etc... since its all one room. We've honed the space into something that feels good. That said, we don't have enough room for guests, we have to schlep a lot of stuff in and out to the garage, and there is no running water-hence no real bathroom. We head down to my parent's place to do dishes, takes showers, fill up water containers and such.
Having lived here for a while we've established a bountiful garden and have really settled into this place. Its a privilege to have the opportunity to build a house here and know that we'll be here for the long run.















