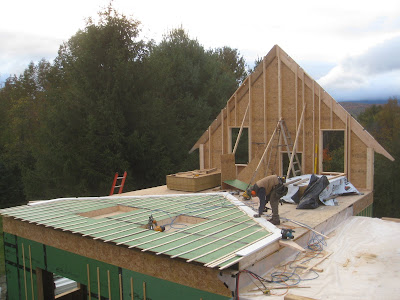 See that white thing just above the back object? That is the boiler vent. The object just above that is the water spigot, and if you look up toward the corner along the same wall you can see the woodstove air intake. Still buried is the intake/exhaust for the HRV unit. I was able to stand on the snow and easily touch the roof
See that white thing just above the back object? That is the boiler vent. The object just above that is the water spigot, and if you look up toward the corner along the same wall you can see the woodstove air intake. Still buried is the intake/exhaust for the HRV unit. I was able to stand on the snow and easily touch the roof
This morning we were awoke by the not-quite-full-on smoke alarm signaling intermittently. Not smelling smoke we quickly opened the doors and a bunch of windows in case it was a CO alarm, which it actually seems to have been.
We quickly ascertained that the boiler vent had been covered over by the prodigious snowstorm we experienced last night and today. The boiler is able to detect when the vent is blocked and will shut itself down which would prevent an accumulation of CO.
I suited up and went out to shovel the vent out. The amount of snow covering this thing was stunning. What was curious was the fact there seemed to be a bit of a bubble, for lack of a better way to describe it, around the vent. In other words there was a non-snow space that I shoveled into when I got near the vent pipe. What this makes me think is that the heat of the boiler vent gas was kind of creating its own little pocket under the snow and perhaps this was the reason the boiler seems to have not actually shut down, hence the CO alarm.
With the vent cleared and the house thoroughly aired out we shut the doors and windows and felt okay about the situation. It was a bit later that it occurred to me to check the HRV air supply duct as well. Like the boiler vent, it was also burried, and like the boiler vent it seemed to have it's own little air-space pocket in the snow once I reached it. Like the boiler vent it is venting warm-t0-hot air, so it makes sense.
We take this stuff absolutely seriously; I was aware of these potential problems when the installation work was done, but I got a bit of resistance and didn't push further about locating the venting higher up. I wish I had. The task now is to correct it.
To that end I'd already put in a call last week to the plumber about the situation, so we are going to correct it. On the upside, we are grateful for the alarm system and glad it works.































