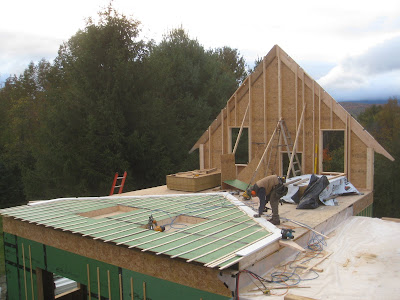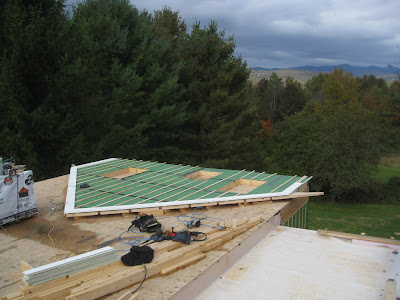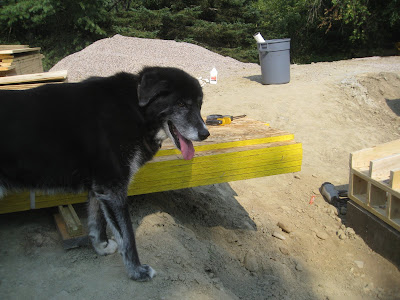




Today was fun.
To begin the day, we had almost all the parts that will be the roof over the porch cut and ready to go. On top of that we had the warm glow of the morning sun to take the November chill off.
When we were ready, we cleared the deck off, attached the little flat bases to each of the three posts and then stood them up.
Next came the beam that connects the posts. The beam sits in the pocket at the top of each post, and was installed in two parts with a lap joint over the center post, shown in the second photo.
After the beam came the rafters, and when they were all attached, we installed the lookouts at the two end rafters.
Once we had everything squared away with the post-beam-rafter assembly, we still had some time left in our day, but the sun had already set and the last glow was quickly fading. Having initially decided to call it a day, we rallied, pulled out the halogen lights, and put the trim on.
To finish off this little project we have the put the rough-sawn sheathing on, the last bit of trim and drip-edge and we're good. Oh yeah, we're going to peg some of the connections as well between the posts and beam.













































