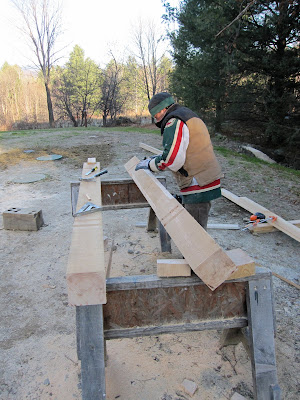



Joe and I wrapped up the rest of the porch roofing yesterday under continuing balmy November clear skies. We decked the roof with alternating 1x6 and 1x1 runs of rough sawn material. We could have just made it easy and done the whole thing in 1x6. but that woulda been boring and I find it so compelling to take some more time to make it interesting when I see the opportunity.
What this means is, when you look up from the porch, you'll see a wide-narrow-wide-narrow pattern of planking that repeats left to right all the way up. You'll notice this pattern in the photos.
This afternoon not only did I make stars, I saw stars...
To make the porch detail even that much more fun, today I spent the afternoon cutting a star pattern into the roof. Our original plan was to have translucent roofing material which would allow light through the star cut-outs, but somewhere along the line we decided that it would look a little less attractive to have semi-clear corrugated plastic as the roofing material over this one portion of the house. The drawback is that when the finished roof goes on over these stars, light will not shine through, so they'll be less apparent. What I might do is paint the underside of the tar paper which we'll put down before the metal roof is installed. That way there will at least be some brightness on the surface at the top of the cut-out. We'll see these when we are in the kitchen doing dishes.
To make the porch detail even that much more fun, today I spent the afternoon cutting a star pattern into the roof. Our original plan was to have translucent roofing material which would allow light through the star cut-outs, but somewhere along the line we decided that it would look a little less attractive to have semi-clear corrugated plastic as the roofing material over this one portion of the house. The drawback is that when the finished roof goes on over these stars, light will not shine through, so they'll be less apparent. What I might do is paint the underside of the tar paper which we'll put down before the metal roof is installed. That way there will at least be some brightness on the surface at the top of the cut-out. We'll see these when we are in the kitchen doing dishes.
Half of the fun of this whole house project is the opportunity to make little details like this happen. It would pain me deeply not to be able to do this. You could go and paint some stars on the underside of your porch roof if you wanted -- and that would be fine, but how much cooler is it to have them built-in as a part of the building. Paint fades, cut-outs are there for the long haul.
The bit about seeing stars... I took a good bonk on the ol' cognator this afternoon that drew more blood than you'd guess and sort of put me out for an hour or two. I think I'm all better now, but it doesn't look that way to see the notch on my head.
The bit about seeing stars... I took a good bonk on the ol' cognator this afternoon that drew more blood than you'd guess and sort of put me out for an hour or two. I think I'm all better now, but it doesn't look that way to see the notch on my head.































