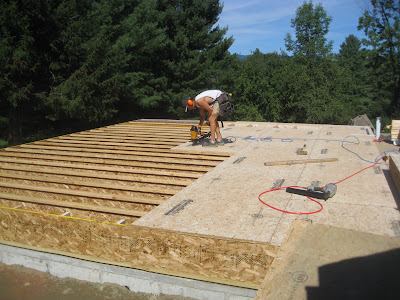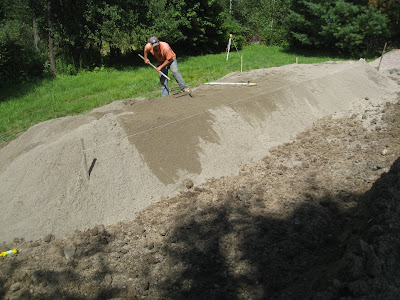Showing posts with label septic. Show all posts
Showing posts with label septic. Show all posts
Monday, March 15, 2010
Drain and vent
On Saturday Paul and I pretty much wrapped up the PVC drain/vent plumbing throughout the house.
Next up is running the water supply lines. In the old days, these were the copper pipes that ran through the floors and walls supplying hot and cold water to the house fixtures such as a tub, toilet or sink. These days its much more common to use PEX pipe, which is a flexible plastic tubing. The advantages being cost, ease of installation, material flexibility, high performance, and simplicity when it comes to making connections. In the old days you had to sweat (solder) each joint of copper, these days you just make your connection and crimp it with a special tool that cinches a compression ring.
I've installed the mounting board in the basement where all the hot and cold lines will terminate and tomorrow afternoon Paul and I are going to start running the lines.
Sunday, February 14, 2010
Holes in the house... but not in my heart


My uncle Paul came over Saturday and we schemed out the plumbing layout for the house, 90% of which is located around the two bathrooms. There are three elements to the plumbing system: supply, drain, and vent. We're starting off with the drain and vent portion of the job, which are sort of like mirror systems. The drains take water and waste down while the vents allow air and gasses up.
We spent a few hours locating the necessary holes for the toilets, the sinks, the tub and shower, and then following the drain runs through the walls and down to a point of convergence to then go out the main drain to the septic tank. This requires a lot of boring fairly big holes through the walls. Paul has some hefty augers and it all went pretty smoothly.
To finish up, Paul worked up a materials list which I'll go ahead and order. Once we have our parts in place we'll start installing. Should be fun.


This morning I walked out of the yurt to Nancy's sweet Valentine's Day surprise; a heart on each window and door. I love my wife!
Sunday, August 30, 2009
The Week in Review




Its a little amazing to see what changes in just a few days. I look at the last post and think "Wow, we've made some progress". A few key steps:
-Toward the latter part of last week the Presby septic system was completed and then covered with sand and a layer of topsoil. The septic system then connects back to the house via a distribution box (actually a cylinder) and a large septic tank --visible in the first photo being placed in the ground-- just off the east end of the house. Once these pieces were in place the site crew were able to shape and grade the entire area around the house. It now feels like a barren but gentle landscape.
-Joe and I completed the sheathing of the first floor and then built two walls. We are waiting on the exterior siding material which will apply while the walls are still on the floor. We will then stand them up and move on to the next ones. An important aspect of this project is working to minimize the lumber used in the framing of the house. The less unnecessary lumber, the more room for insulation. In practice this means the wall are framed at 24" on center, rather then the more common 16". In hand with this is building so as to stack framing members one over another. This means that a stud in the wall on the first floor will have a joist directly above it and then the stud on the second floor directly above that.
-We had a big rainfall throughout Saturday that continued all day. Besides making things a little mucky around the house, it settled some of the newly shaped earth, which in turn allows us to see where the grading needs to be tweaked so that water is moving where it should be away from the house.
-We met with the Thermotec window representative and nailed down our order. Finally. Phew. A couple of minor adjustments go out tomorrow morning, but other then that, we've made our decisions.
I'm finding it a little harder to take photographs that encompass the whole house from above as I've been doing up til now because the house is quickly rising up towards the sky, while my vantage point from the peak of the nearby garage is stationary and able to encompass less and less in the view. The last two photos above show the first floor deck in two parts. Maybe I'll figure out the photo stitch feature on our camera soon so I can do some wide angle views.
Labels:
first floor,
insulation,
Joe,
rain,
septic,
site work,
stack framing
Tuesday, August 25, 2009
More site work



Joe and I wrapped up the root cellar yesterday, moved the remaining lumber onto the completed portion of the deck last night, and the excavation crew was back this morning. They're here to back fill the foundation, cover the root cellar, and install the Presby septic mound system. Today went really well; Joe headed up the road to help our neighbor Aaron out and I spent the day clarifying my next big lumber order and getting it out. I also did a bit of catch-up with connecting an interior drain to the outside perimeter drains that I forgot to connect before the initial back fill went in.
The Presby septic system requires literally truck loads of a specific sand that has to come over the App gap from Hinesburg. It forms the bed for the pipes which will lay on top and then be covered with more sand. This all will be connected to septic tank that will sit just outside the foundation.
Tuesday, May 19, 2009
Update

Wow. Its been over a month since the last posting.
In the meantime we've continued to refine our plans. It is a process of moving to ever greater detail about everything. I used to work for an architect and my experience of the design process in that setting was was a steady, but not rapid, progression from one stage of design to the next. There hasn't been the same breathing room in our process, or to be a little more accurate, we've had to jump around a bit and do some pricing while still working elements of the design out. Its in the last week or two that I feel like the two are more realistically in sync.
I've struggled a bit with working out the details of the site plan. I can easily see, feel, and mentally experience the house, but when it comes to representing and "feeling" the contours of the site, I find it a bit harder. I built a model today, but it wasn't as revealing as I'd hoped it would be.
We area still waiting on confirmation of our septic plan. We hope to get that in the next week or so. With that in hand, we'll be able to move pretty quickly with scheduling and beginning work.
The photo above is of a rest area on I-89 in Williston. Its captured my attention for a number of years and I recently stopped and snapped some pics.
Subscribe to:
Posts (Atom)



