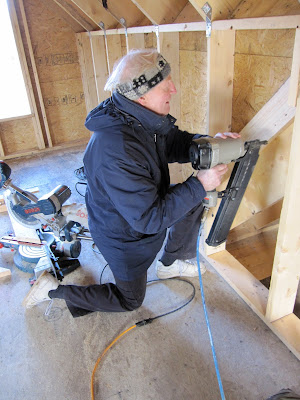 Checking out dishwashers. We happened to purchase the second one in from the end...
Checking out dishwashers. We happened to purchase the second one in from the end... ...after we discovered that this "last one" had been sold while we were in the store.
...after we discovered that this "last one" had been sold while we were in the store.We were indecisive about going with the black look versus the stainless look.
Today was spent trying to decided on which of the major home appliances we want to purchase for the house. This includes the range, the dishwasher, the washing machine, the woodstove, the light fixtures, and the plumbing fixtures. There's a lot of stuff to make decisions on and there are always the factors of cost, features, aesthetics and technical appropriateness.
We became a bit stumped with making a decision about cooking ranges. As the kitchen is currently designed, we have a window over the stove. This means having a backsplash control panel will not work and need to find a suitable slide-in unit with controls on the front of the stove. We have to do more looking.
After an informative but non-conclusive stop at the lighting store, we ventured to the woodstove store to make arrangements to purchase a stove we'd already researched and decided on. This was going to be easy, or so we thought. The size of our stove is a major consideration and needs to be really small. Additionally it needs to be equipped with an outside air supply for combustion. It turns out that the stove we'd thought we were going to get was super tiny and we just couldn't get our heads around this being our future woodstove. Beyond that, this particular stove comes with a dubious "fresh air kit" that is not a dedicated supply. That killed the deal.
We then sorted through the other options and are now leaning towards a Hearthstone model, made in Vermont.
We left the stove store and called it a day. There's lots more to do and we're almost doing research as much as buying at this point.
Oh yeah, Vermont is holding a "tax holiday" on March 6th, so we're trying to line up our purchases for that date. It great this is happening because it's disciplining us to make these decisions.









