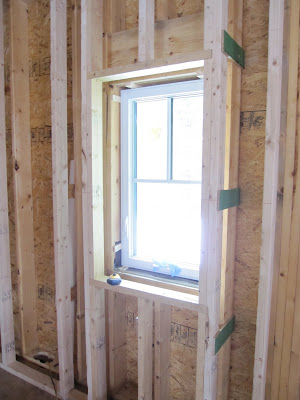



Today we wrapped up a couple of day's work with me building the door and Joe building the shelves for the root cellar. Previous to this we insulated the shared walls between the basement and the root cellar to isolate the warmth of the basement, such as it is, from the root cellar.
I'm quite happy with the both the door and the shelves. My inspiration for the door was the typical design of a walk-in refrigeration unit such as you'd see in the back rooms of a restaurant or supermarket. They are big insulated doors which have a really wide flange around the perimeter of the door that mates with the outside wall when the door is closed. We installed the door and it worked smoothly; when you are in the root cellar you see nary an inkling of light, so it seems to seal pretty well. With a couple more tweaks it'll be just right.
Joe's shelves are beautifully crafted,industrial strength, and sized nicely for the various canned goods we will be storing. At this point we have shelves on two sides of the root cellar with room for more should we decide at some point we need more storage space.
I'll build a sliding latch for the door at some point, but for now I'm just glad we have a functioning root cellar that allows us to finally store our various goods such as saurkraut, olives, canned tomatoes, ketchups, chutneys, carrots, beets, cabbage, potatoes, celariac, and many other goodies. It is a treat to finally have the root cellar in operation. The temperature in there this evening was 37 degrees. The temperature outside is hovering just around zero. Fun.
Oh yes, we also put in the door on the west end of the house facing the garden. It looks great with the funky green color we've chosen and it sure beats the plastic tarp we were getting by with.
The wood stove has proved to be a godsend. With very low temperatures it makes working in the house bearable, if not quite pleasant if we get it really fired up.
Upcoming: The electrical panel goes in; the roofers come to install the standing seam roof; Joe and I begin building in our secondary perimeter walls along the inside of the house.
Stay tuned...
 There is now a second pipe through the left-side roof close to the ridge allowing for the solar lines to connect to the panel which will be mounted on the other side of the roof (the sunny side)
There is now a second pipe through the left-side roof close to the ridge allowing for the solar lines to connect to the panel which will be mounted on the other side of the roof (the sunny side)


















































