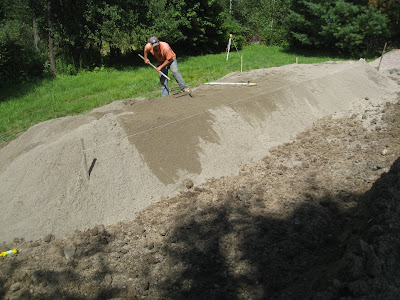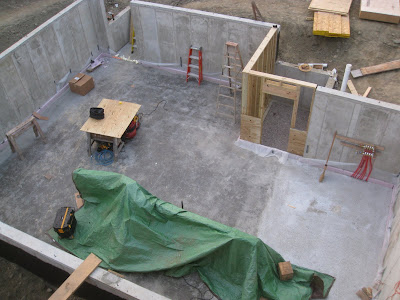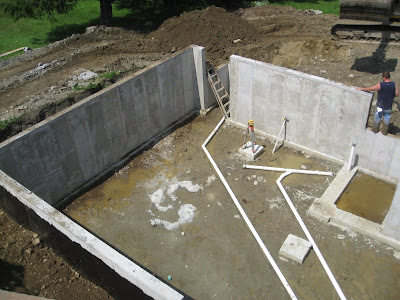Charlie excavating on either side of the bulkhead
I still think of the house as new, but in fact its gone through that first blush of newness and there are a few bumps and scratches here and there, nothing really big, but the usual wear that comes with use.
One actual problem that's been on the list to deal with for a while is the retaining walls on either side of the bulkhead in the rear of the house. Joe and I built these early in the building process and I'm not sure what plan or experience we were working from, but within a few years of being built, the walls started to curl in towards the bulkhead. Whatever retaining system we schemed up really didn't work and it's been kind of an ugly mess for the last bunch of years. The prospect of excavating the old walls and deadmen was daunting enough that I kept putting it off until this summer when we finally bit the bullet.
We hired our neighbor Charlie to come over and take care of a list of small excavation projects that we'd been wanting to do for a while.
-Some settling had occurred in the back of the house along the foundation and water was pooling against it
-The flow of rainwater on our property directed water straight into our garden, so we had some major swaleing done to redirect the water around the garden. When the original site work was done we still had the yurt right next to the garden, so it wasn't possible to do any work in this area
-Our driveway was in need of a refresh
-We wanted to relocate our sugar shack/garden shed.
This Spring has been unusually dry and the timing lined up for the work to happen, so we hustled to get ready before Charlie arrived, moving perimter drainage stone, pulling away the old retaining walls, getting the shed clear for moving, etc...
The first two layers of structure. I built, filled, packed and then repeated until the walls were completed
.
Charlie dug out the old walls and I was surprised at how little there was supposedly holding the walls in place against the frost. I then spent the next week or so building a super-robust double wall retaining structure out of PT lumber. It was a lot of heavy work but I'm confident it'll do it's job well for a long time to come.
Nearly done
In the photo above you can see how the earth has been carved out to the left and in front of the garden. Water used to enter at the corner and now flows in the valley made by the swale.
Along with regrading the earth against the back of the house we took the opportunity to clean and reinstall the french drain system. Dirt and debris tend to settle in the stone over time and a little maintenance goes a long way. The whole back of the house drains well and looks sharp and functions well now. Its very satisfying to see the water in a rain storm go AROUND the garden, rather than through it, and it's been great to have some extra fill to level out spots around the property.
This is where we had pooling against the foundation. We pulled off all the crushed stone, filled, packed and graded the soil to flow away from the house and then rebuilt and reinstalled the perimeter stone drainage. Its so much better now!





























