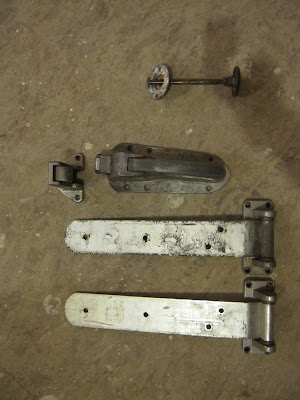 The claw foot tub post-scraping, pre-primer
The claw foot tub post-scraping, pre-primer Semi-cryptic info cast into the bottom
Semi-cryptic info cast into the bottom Electrical insulators waiting to be turned into lamps. I am super excited about this little project
Electrical insulators waiting to be turned into lamps. I am super excited about this little project
 The cabinet bases
The cabinet bases
This afternoon I scraped the loose paint off of the claw foot tub we'll soon be installing in our upstairs bathroom. Until today I don't think I ever looked at what the works cast into the bottom of the tub. Here's what it says:
Richmond
5 -26
6 6 38
D-5
My guess is: The maker is Richmond, the size is 5' x 26" (this is pretty clear because those are in fact the overall dimensions), it was made on June 6th, 1938, and maybe D-5 is the lot, batch or style number? If my assumptions are correct, I'd be just so happy to know that this tub was made in 1938. I would never have guessed, but then again these things really don't age, do they? In addition to the above info, there is a number by each foot attachment point specifying the correct foot placement, 1 through 4. After scraping off the old paint, I gave the tub a coat of primer. After another coat we'll then give it it's groovy orange finish coat.
I acquired this tub from a former colleague in Boston who, if I remember correctly, got it from somewhere in New York, but I'm not sure about that. Either way, I love that this antique will continue to live on in our new house.
Speaking of antiques, I received a large handful of vintage electrical insulators in the mail that I purchased cheap on eBay. A couple were broken when they arrived, but for the price I'm not sweating it. Mostly I just wanted to get some of these in hand to start experimenting making lights. Joe also brought a nice one from his place for us. I'm excited to start playing with these things.
Joe is nearly done with the window project and will soon start on installing the interior doors. It really feels like things are moving along.
Meanwhile, I have the kitchen cabinet bases built. I still need to fix them to the floor, but that'll be easy and then I'll start on the cabinet boxes.
And lest I forget, Felton has been here most afternoons lately steadily hooking up all the wiring. He methodically worked through the outlets first and is now most of the way through the switches. I know when I was putting in the wires there were times when I wondered if it all was going to make sense when push came to shove and things got hooked up. So far so good. It's going to be really cool to flick a switch sometime in the near future and presto, a light will come on.
Right, one more thing about the tub. Way back two winters ago I went down to the little storage shed that the tub was in and tried as best I could (without actually pulling the tub out and assembling it) to figure out it's standing height so that I could plan the height of the sill in the bathroom to match. Today, with the tub on sawhorses, I attached one of the feet and checked it against the finished window sill. Sill height: 21". Tub height: 21". Yes.



















































