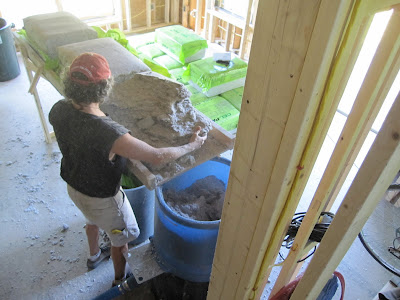When our home was completed Efficiency Vermont (the state energy conservation organization) tested and evaluated our house for energy performance and determined a HERS number, which was presented as a part of their evaluation. HERS stands for Home Energy Rating System and is the standard methodology for comparing performance across buildings and regions. Many factors go into the rating system, including air-tightness, window performance, efficiency of the appliances, lighting and heating systems, as well as design specs like insulation R-Values and so on. The rating is adjusted for climatic conditions in a given location.
This is a generic chart showing the HERS rating scale. The "This Home 65" has nothing to do with our home.
In the above chart, 100 equals the energy use of a new home built to conventional standards in 2006. This is used as a base line by which to evaluate the spectrum of performance across buildings. A rating of zero means the house requires no energy at all, while a rating over 100 means the house is sub-par in relation to current norms.
Our home earned a HERS rating of 38, which is a "5 star +" in the star rating shown below. The scale somewhat curiously goes from 1-5 stars and then has a + category. (Maybe they needed to add a new category as more efficient homes are being built -- I don't know.)
The HERS rating laid out estimated energy use predictions for our home as follows (calculated in 2011):
26.6 MMBtu heat $990
10.1 MMBtu hot water $375
17.9 MMBtu lights & appliances $704
HERS estimated annual energy cost: $2,188
Based on our actual usage, these are our costs:
$100-$150/yr firewood
$750 propane hot water/cooking
$768 electric
Our actual annual energy cost: $1,668
Although we know from experience that our heating expenses are tiny, it is useful to see them laid out together with the other home energy requirements. We plumbed the house in preparation for installing a solar hot water system, and seeing these numbers is a good motivator for costing out the completion of that project. It would feel good to bring the hot water energy numbers down.




















































