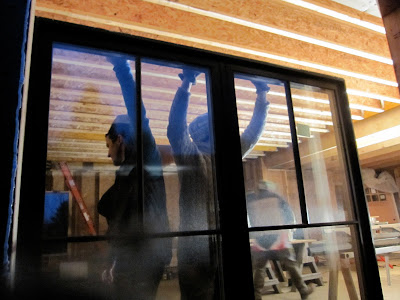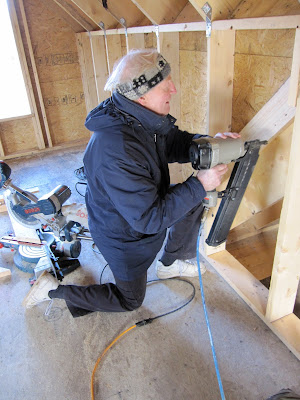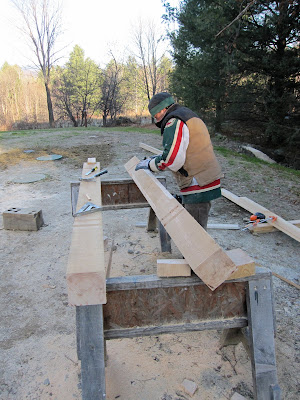


We are employing a technique of framing in building our house called stack framing, which is a little different than how your average home is built in terms of how everything is aligned. The reasons for doing this are: reduced material use, simpler and quicker construction, and improved insulation performance.
In a typical house wall, the studs are spaced 16" on center with a top and bottom plate (plates are the horizontal pieces of wood that connect studs at the top and bottom of a wall). Once the walls are built, a second plate goes on top of the wall to tie things altogether and then the next floor goes on top of that.
What we are doing differently is that our wall studs are spaced at 24" on center, and as we build each successive layer of the house going up, we make sure the framing is lined up with the framing below; we carefully align all the studs so that they are effectively stacked on top of each other going up through the building. The illustration above shows how the studs, the floor joists, and the roof rafters are all lined up in a vertical stack.
There are a number of benefits to doing this. The first is the reduction in lumber. Have framing members every 24" simply reduces the total quantity of lumber to build the house, saving some money. In addition to cost savings, this allows more room for insulation. It also lessens the number of thermal bridges from the outside to the inside of the wall envelope, i.e. less pathways for cold to reach into the wall via the wooden studs.
Think of this:
-In a 28' wall with studs every 16" on center, you'd have 22 studs. The studs are 1 1/2" wide, so if you pushed them all together they'd take up 2'-11" of space in your wall.
-In a 28' wall with studs every 24" on center you'd have 15 studs. Pushed together, they take up 1'-11 1/2".
By spacing our framing this way, we eliminate about a foot of lumber in our 28' wall that would otherwise be taking up valuable insulation space. These quantities really begin to add up when you think of all the walls and roof framing throughout the house. As I mentioned before, stack framing also allows us to eliminate a second top plate, again allowing for less lumber and more insulation.
Related to all this is modular layout. Modular layout means you design your building in dimensions that conform to standard building material sizes. An example would be something like making a wall 8' long rather then, say, 9'-2" because you can then use the full length of a piece of 4'x8' plywood. I made a point of using full 2' dimensions throughout our house plan, and there have be many instances where I noticed how it made our work easier, created less waste, or there is less cutting. This isn't to say that non-standard dimensions are a problem or bad in any way, but they create more work and waste.
The last element related to this is noted in the diagram above, which is leaving out window and door headers on non-load bearing walls. Headers are short beams that cross over any openings in the wall to receive and transfer load down and around the opening. If you think about the downward force of gravity pushing down on the roof, the pressure is transferred from the roof to the kneewalls and then down through the house to the foundation. The gable ends do not carry any of this pressure, so there is no need to put substantial headers over openings when they are located on gable-end walls. The photo below shows various window and door openings as we were building the first floor. The window opening at left is on a gable end wall, so there is no header above it, just a piece of lumber that frames out the top of the window. Moving to the right the two windows in the middle both are located in load bearing walls, so have headers over them. The door on the right is again in a gable end wall, so there is no header here either. This, like the other techniques mentioned above, saves on time in construction and materials located in the wall that would otherwise be insulation.


 This morning the crew from Iron Horse Roofing showed up and began work installing the standing seam roof. Standing seam roofs are top-notch and last for decades and are particularly abundant here in Vermont. To get a longer lasting roof, you'd probably have to have a slate roof.
This morning the crew from Iron Horse Roofing showed up and began work installing the standing seam roof. Standing seam roofs are top-notch and last for decades and are particularly abundant here in Vermont. To get a longer lasting roof, you'd probably have to have a slate roof.
















































