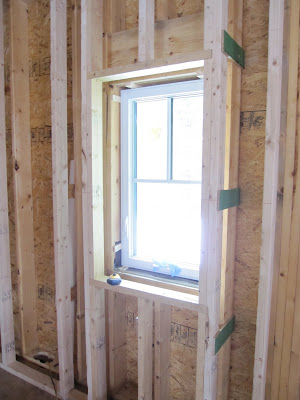Here is an image that roughly shows where the washing machine is in relationship to the door. Although this sort of packs the washing machine away, it leaves almost no room for storage around it.

This configuration wasn't sitting quite right with me and as I stewed it over it came to me that we should move the door around the corner to take up the little square of floor over the stairway.
When I woke up this morning I talked it over with Nance and then went out to see if this would work.
In order to make it happen I had to essentially move the end wall of the bathroom out another foot (towards the right in the photo above) to make the landing over the stairway wide enough to accommodate the width of a door going into the bathroom. This in turn pushes the washing machine out into the room a little more and creates some extra space in the bathroom that isn't necessary, but isn't a problem either.
So, after looking it over with Nancy, I decided to go for it and by the end of the day had reworked the space. With this arrangement, I'll build a closet along the end of the bathroom that will enclose the washer and provide room for a dryer as well, should we ever want one, and linen storage. Having the door located here also makes good use of that little patch of land over the stairway. There'll be a little half wall along the rim of the stairwell in short order.
Nance suggested making upper section of where the old door was be a pass-through linen storage area from the closet to the bathroom.





























