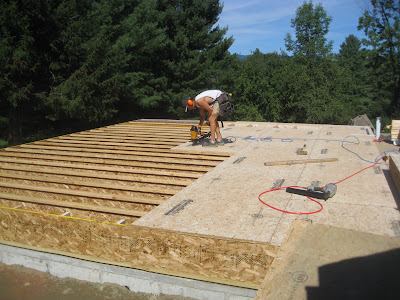



Its a little amazing to see what changes in just a few days. I look at the last post and think "Wow, we've made some progress". A few key steps:
-Toward the latter part of last week the Presby septic system was completed and then covered with sand and a layer of topsoil. The septic system then connects back to the house via a distribution box (actually a cylinder) and a large septic tank --visible in the first photo being placed in the ground-- just off the east end of the house. Once these pieces were in place the site crew were able to shape and grade the entire area around the house. It now feels like a barren but gentle landscape.
-Joe and I completed the sheathing of the first floor and then built two walls. We are waiting on the exterior siding material which will apply while the walls are still on the floor. We will then stand them up and move on to the next ones. An important aspect of this project is working to minimize the lumber used in the framing of the house. The less unnecessary lumber, the more room for insulation. In practice this means the wall are framed at 24" on center, rather then the more common 16". In hand with this is building so as to stack framing members one over another. This means that a stud in the wall on the first floor will have a joist directly above it and then the stud on the second floor directly above that.
-We had a big rainfall throughout Saturday that continued all day. Besides making things a little mucky around the house, it settled some of the newly shaped earth, which in turn allows us to see where the grading needs to be tweaked so that water is moving where it should be away from the house.
-We met with the Thermotec window representative and nailed down our order. Finally. Phew. A couple of minor adjustments go out tomorrow morning, but other then that, we've made our decisions.
I'm finding it a little harder to take photographs that encompass the whole house from above as I've been doing up til now because the house is quickly rising up towards the sky, while my vantage point from the peak of the nearby garage is stationary and able to encompass less and less in the view. The last two photos above show the first floor deck in two parts. Maybe I'll figure out the photo stitch feature on our camera soon so I can do some wide angle views.
 The toilet paper holder in the upstairs bathroom. The top part is a shelf and the bottom holds about 6 rolls of tp down in the wall cavity
The toilet paper holder in the upstairs bathroom. The top part is a shelf and the bottom holds about 6 rolls of tp down in the wall cavity When we installed the sink the spacing of the lights overhead was off (originally based on the assumption of a longer sink) so I had to re-locate the wiring and then patch up the wall
When we installed the sink the spacing of the lights overhead was off (originally based on the assumption of a longer sink) so I had to re-locate the wiring and then patch up the wall




































