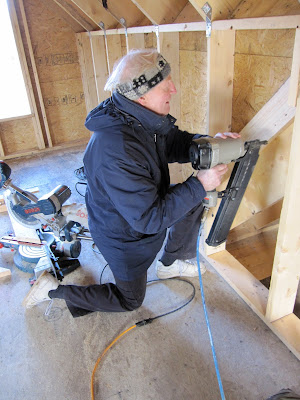


So, Joe was here this week and provided both great work but also a sense that we're getting somewhere with this whole project. I've been doing my thing for a while and it helps to have Joe in on the effort. We made headway.
Joe was working on the second floor, building the headwall that defines where our bed will be and then the closet. So far we like the arrangement and think we'll stick with it.
I've been tying up the loose ends with the water supply. At the point, with one minor exception, all the water lines to all our plumbing fixtures are in. The fun part of this is pressure testing the system. This is sort of like pumping up a bike tire except that the inner tube in this case is all of the water lines running through the house. Like a bike tube, you hook up a air pump and pump up the system to a given level and then look to see if the gauge stays constant. If it does not, there is a leak and you need to go around a dab each fitting connection with some soap-like stuff and see if it bubbles.
We found a leaky connection right off the bat because I'd forgotten to crimp one of the fittings. I crimped it and presto, the system held air. After a couple of hours I went to check again and the pressure had dropped from about 15 psi to 10 or so. I then went around doing the bubble check and eventually found a small leak near the pressure gauge. I re-installed it, checked again and found no bubbles. I re-pressurized the system and will take another look in the morning. This is cool stuff. If the system holds air, it'll hold water.









