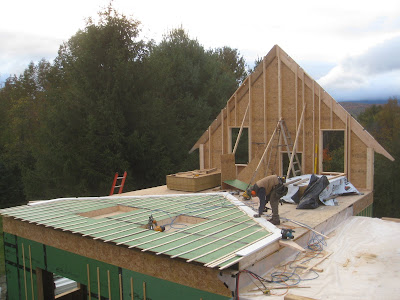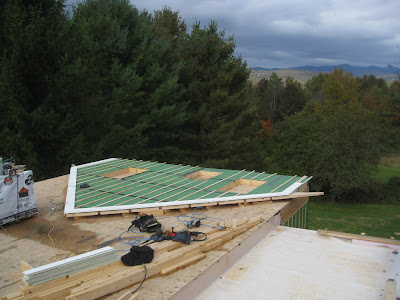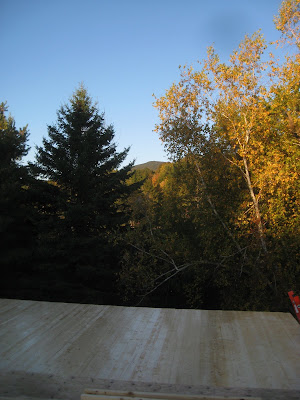




With good weather continuing, Joe and I completed building and sheathing the second floor deck of the main part of the house. We haven't built the floor over the kitchen yet because we decided to build it a bit differently then originally conceived which requires delivery of a bunch of rough sawn lumber. So, we're building up to the point that we can until that delivery happens and then we'll build the rest of the second floor.
In the mean time, we spent time laying out the gable end walls on the deck full size with chalk lines. In other words, we drew the gable walls on the floor as a means of determining our stud lengths where they meet the roof rafters.
We then cut all our wall parts for both walls, north and south. We can't complete these walls until the rough sawn lumber order shows up, so we moved onto other projects.
To keep busy we installed an important structural steel post in the basement, finished building the stairs down the hatch to the basement, and installed the Bilco bulkhead hatch that goes over the stairs. With these complete we started on the porch, located off the kitchen end of the house. We dug, set, and poured the concrete piers and then installed the ledger that will carry the joists.
It was a productive week and we are well positioned to put up the roof efficiently once the rest of our materials are on hand.



















































