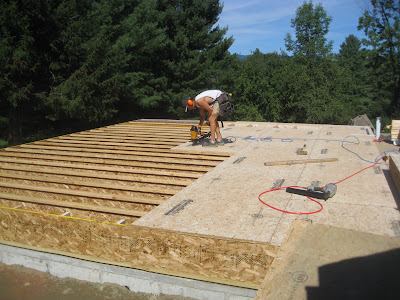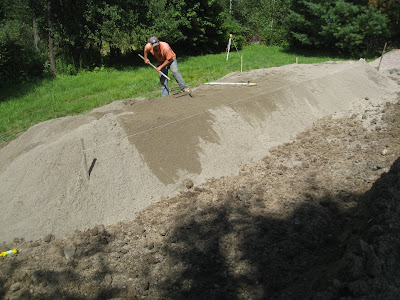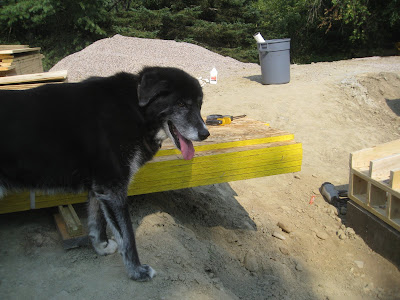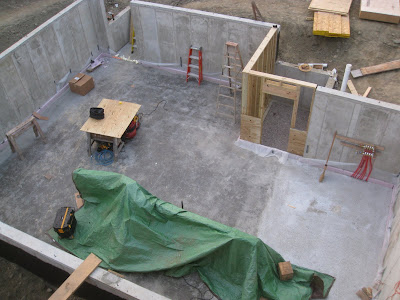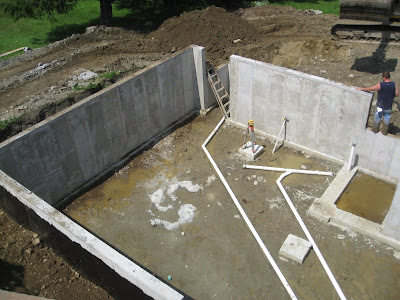
Here's the wall being framed. If you look you can see the arrangement of studs that match the drawing in the photo above.

Here's the wall with the zip system sheathing installed and the seams taped (the black lines).

Joe is attaching furring strips every 1 foot on center. This gives the exterior a sort of pinstripe look.

This is the wall standing up. Its effortless with the wall jacks.

Today Joe and I spent a lot of the day working out our wall building system sequence and procedure. Typically, building a wall is pretty straightforward; you lay out the framing, square it up, sheath it in plywood and stand it up.
Our process is similar, but we are using a sheathing called Zip system and the primary thing about it that it has the vapor barrier built into it. Most folks have seen houses being built that at some point are wrapped in Tyvec or Typar or some other similar product. We don't need to do this because the wrap is already a part of the plywood. All we need to do is tape the joints between the plywood and its good to go.
After framing the wall, we attach the rubber sill gasket to the bottom of the wall, attach the wall it's self to the floor with some thin metal strap to keep it from sliding when we go to lift it, caulk our perimeter openings against air infiltration, and then sheath the wall with the Zip system plywood.
After the sheathing and taping happens, we strap the wall with 1/2" furring strips running vertically every 12" on center to create a rainscreen, which is an air space behind the clapboard siding that will be installed in a few weeks. The strips allow air circulation which keeps moisture from gathering behind the clapboards, which in turn lets the painted surface remain intact while the boards stay dry and last longer. Before attaching the strips, we need to layout where all the trim will go in order to know where attachement points are needed.
Once the furring strips are in place, we are ready to raise the wall into
place. Thanks to Joe's thoughtfulness, we are equiped with wall jacks which make raising the walls a matter of cranking a couple of wiches. The wall jacks are essentially masts that have a steel cable runing up and over them with a hook on one end and the winch on the other.
It took us a while to get ourselves to the standing wall, but that's okay because we were basically doing a test run for the rest of the walls, which we'll be continuing on throughout the week.

