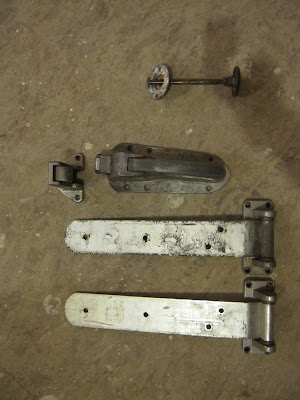 The root cellar door as it is presently configured. A latch and some honkin' hinges'll round it out, eh?
The root cellar door as it is presently configured. A latch and some honkin' hinges'll round it out, eh?After trolling for months on eBay I finally found (and won for about $40) just the sort of handle and hinge arrangement I've been hoping to find for the root cellar door. I worked for a bunch of years at a Whole Foods Market doing various physical plant kind of stuff and was familiar with this sort of hardware meant for big heavy doors. Since we built the root cellar I've been inspired by the "antique cooler" vibe and knew I'd come across the right hardware sooner or later. Buying this sort of thing new you'd pay a couple hundred dollars just for the latch assembly; probably the same again for the hinges.
The rod with the round disk at the end is a push-release that allows someone inside the root cellar to activate the latch and let themselves out if somehow the door were closed with them inside. A nice safety feature.
We've got a lot going on right now and installing these parts is not super high on the priority list, so I'll look forward to putting them on when there is a little more time. They came from someone out in California. I wonder what their story is.
































